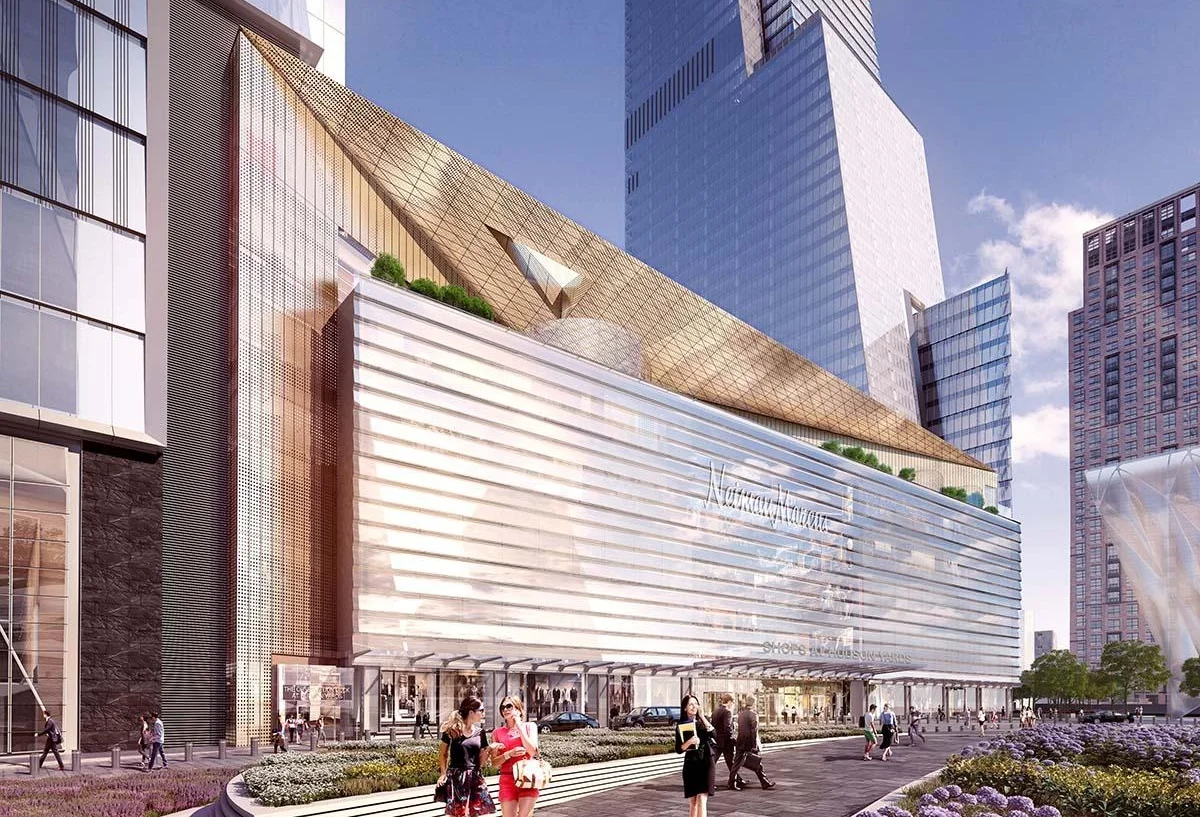Hudson Yards New York
Hudson Yards is a massive, ongoing redevelopment project on the west side of midtown Manhattan, for which Elkus Manfredi Architects designed the interior of the atrium and mall. Hudson Yards was the first project team I joined at EMA. I played a role in the sculpting and detailing of the entrance atrium and the interior shopping promenades on each retail level. I also made presentations and participated in leasing exercises with Related Companies through the conclusion of the DD phase, and I collaborated with our internal rendering team to help visualize the project.
Client: Related Companies
Location: New York, New York
Size: 100,000 SF of retail and dining as part of a multi-block mixed-use development, planned by others
Design Phase: participated during Design Development phase, project ongoing
Principal-in-Charge: Howard Elkus
Project Manager: Andrew West
Architect of Record: Kohn Pederson Fox
renderings of atrium by elkus manfredi rendering team.
renderings of atrium by elkus manfredi rendering team.
ground floor level plan of the shops and restaurants at hudson yards, produced in conjunction with design team.
renderings of atrium by elkus manfredi rendering team.





