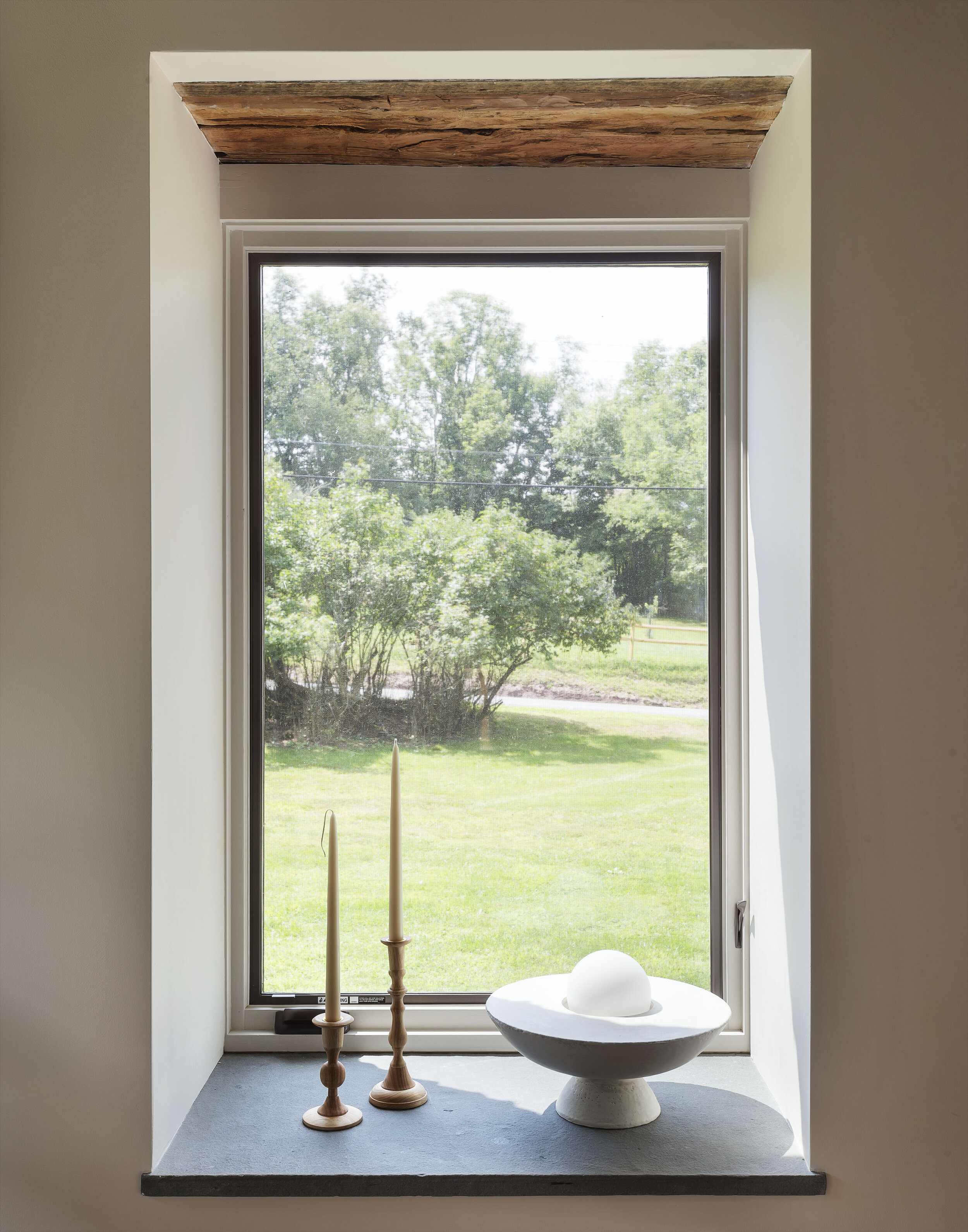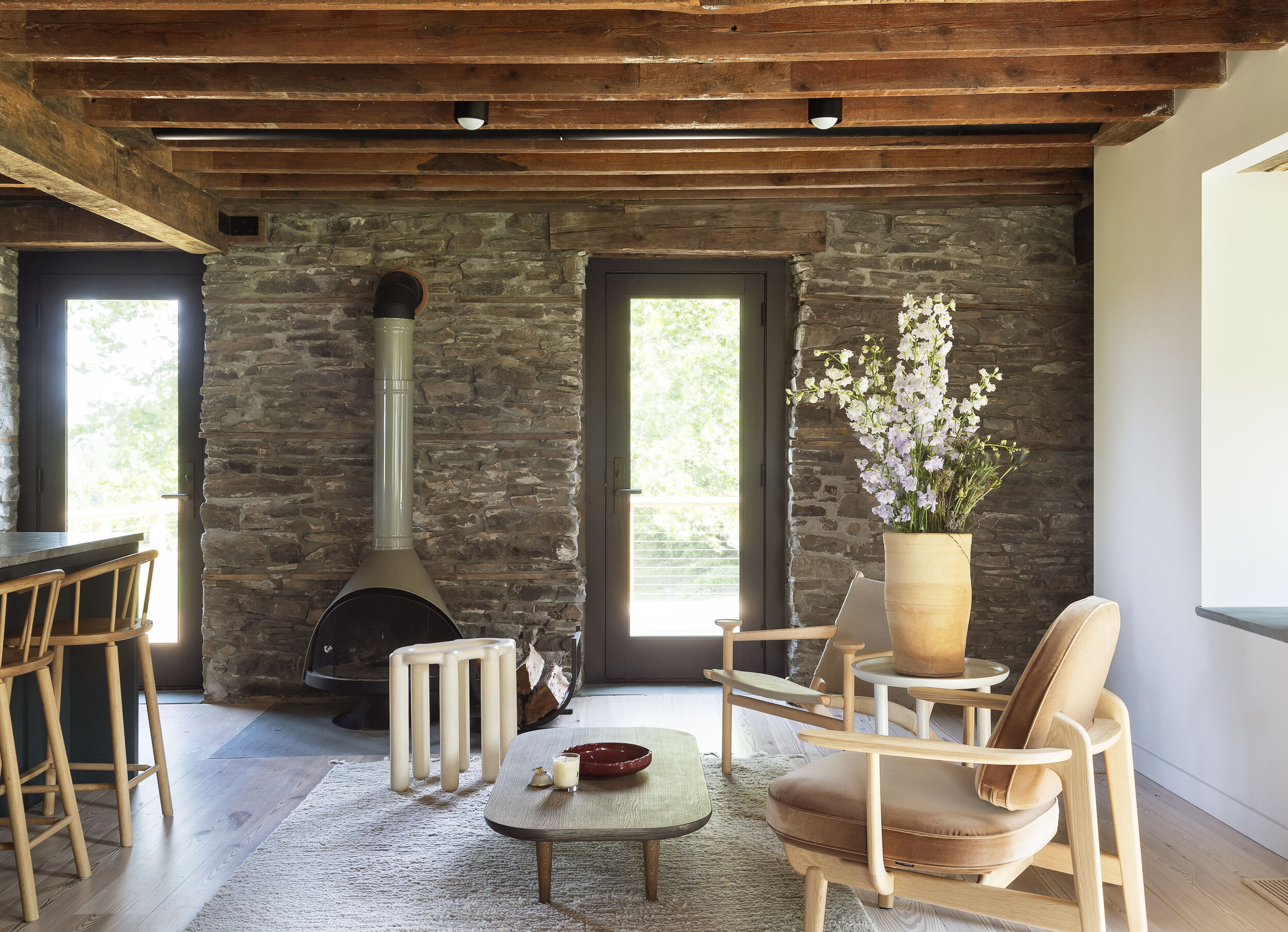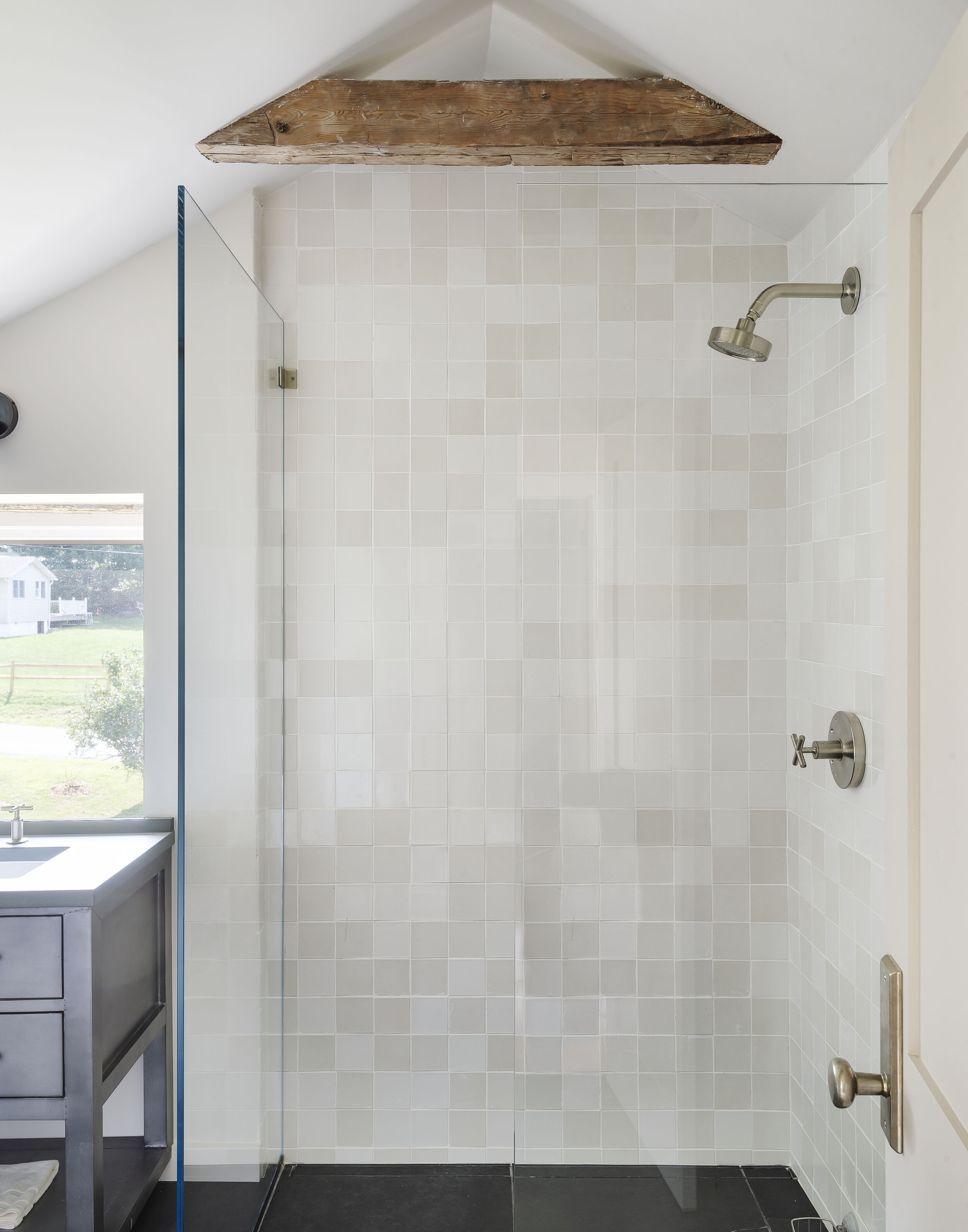Stone House in Callicoon
The Stone House in Callicoon is a project completed while consulting for General Assembly, a Brooklyn-based design firm. I worked closely with the team as a designer, and I managed the construction administration phase of the project over the course of 24 months. The project involved the gut renovation of an 18th century stone farmhouse in a gorgeous bucolic setting. The design aimed to preserve the legacy and natural beauty of the existing home while introducing a soft contemporary style to the interior. The floor plan was completely reconfigured to maximize the use of the ground floor and frame views of the rolling hills beyond.
Location: Callicoon, NY
Size: 1,200 square feet renovation, exterior improvements
Projected Completion Date: March 2020
Principal Designer: General Assembly, www.genassembly.com
Photography: Matthew Williams
General Contractor: Lovell Kuhn Construction
View of stone house exterior.
window detail
stair detail
Views of dining, kitchen, and living areas.
powder room
guest bathroom
view of sitting area at top of stair.









