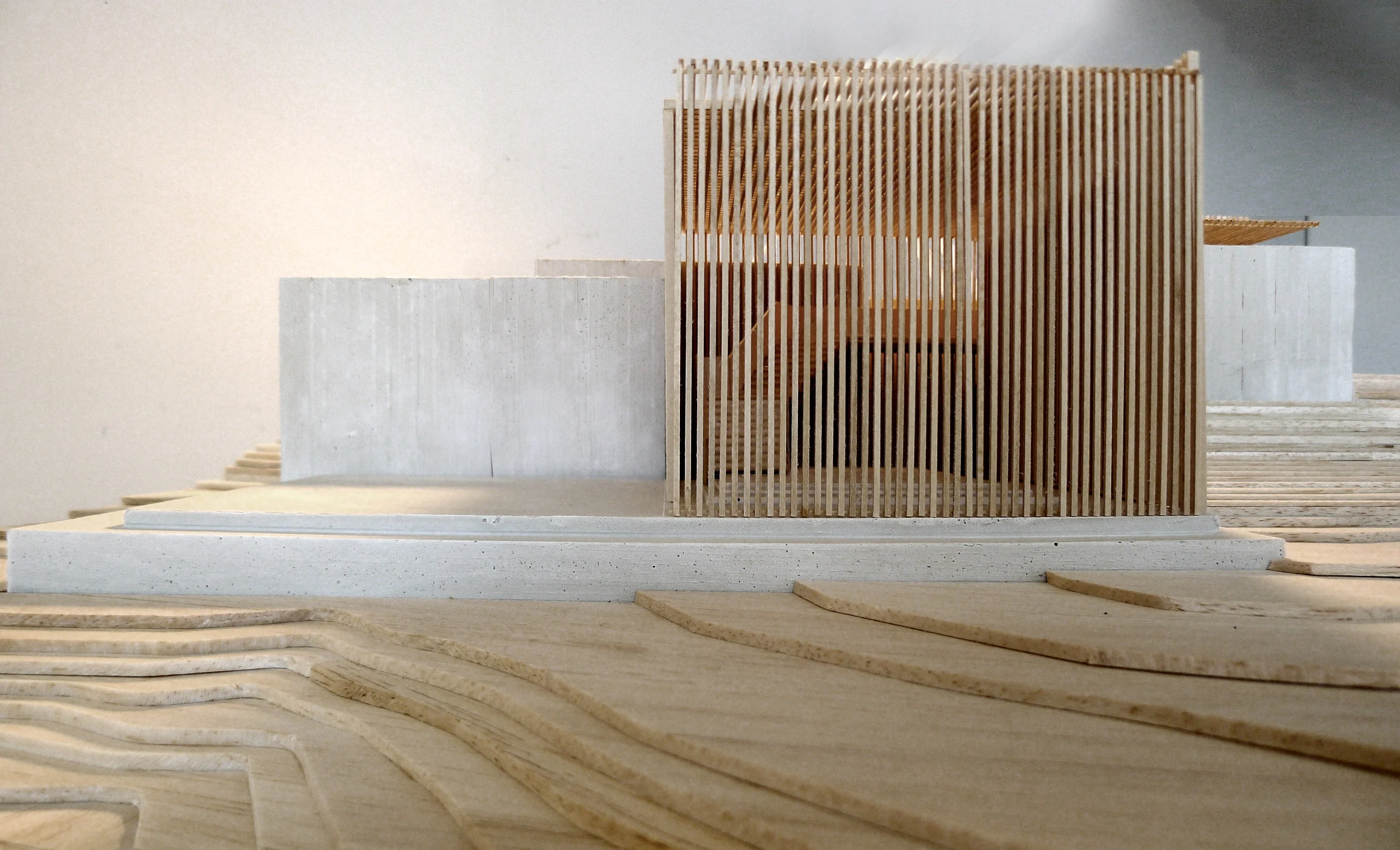RISD Studio: Design Principles
Design Principles, the first vertical studio in my graduate program, provided an introduction to the design ethos of the RISD School of Architecture. Instructors emphasized the translation of form as a response to inherent and constructed logics of objects and systems. The studio began with hours of experimentation with physical modification -- folding, slicing, compressing, etc. -- enacted upon simple model-making materials. Students were asked to focus critically on the consequences of these transformations and develop honest and exploitative forms. This oscillation between action and reaction became the primary process to achieve such results.
The final phase of the project forced a challenge of the studio's original intent, as makings took on meaning and representation greater than a 1:1 object.
RISD, Fall 2011
Instructor: Adi Toledano
Location: no site specified
Program of Final Structure: place for bathing and resting
It Began with a Mass
We began with a knot. By simple acts of folding strips of paper, we were tasked with inventing a module that could aggregate in multiple directions to create a "knot mass". My knot flipped, rotated, and inverted, utilizing the strength of lamination on the previous knot to support the one that followed. The mass consisted of over 200 glueless paper knots...it was a long night indeed.
The Program
The translation of a strange and self-referential object into a representation of architecture was challenging to say the least. I appropriated the basic geometric and structural properties of the knot /site construction to meet the programmatic call for a dwelling place for bathing and resting. In solidifying the forms, I was able to span quite a distance in chipboard/paperboard. This created a crypt-like pool in the belly of the structure, obscured by a grand cascading staircase overhead.
I became obsessed with the act of descending, which drew me to a somewhat complex and heavily stepped form. One great failure of this model was its lack of consideration for real materiality and structural efficiency. There were successes -- the way in which the plates engaged the earth, the axiality of the experience of movement, and the compositional and programmatic logic. However, I recall feeling that there was something missing, like I did not yet grasp some hidden objective of the studio.
.
THE BATH HOUSE
The final conclusion took an aesthetically dramatic turn while retaining the configuration and basic principles of the previous iteration. I spent time experimenting with real materials, and I allowed the model to become more of an analog than simply a representation. I attempted to deal thoughtfully with weight, texture, light, as well as perspective and narrative.
The result, I believe, was a more tectonically and experientially successful description of a house for bathing. I interpreted the original curriculum as a call for integrity and expression of all of the elements that make up a work of architecture. The concrete retains the earth and holds the form of a light, delicate structure as a phenomenal meeting of ground and sky. (Very Heidegger, if I dare say.) The conversation turned towards the presence of materials and the meanings they could incite or preserve.
Similar to the previous design, the structure is situated along a steep slope at the edge of a cove, the parameters of which I had to completely invent. Water flows into a bathing pool sheltered beneath the stair. The structure intends to celebrate the duality between inside and out, solitude and openness, and perhaps even the past and the future. The experience of descending through the project evokes a desire for personal reflection, both for the user and for myself.
site plan - all drawings are a combination of graphite, watercolor, and digital media
north elevation
west elevation
south elevation
roof plan
ground level plan
How fun it was to build this model! After many experiments with concrete and plaster, I developed a ratio and a method of building formwork that achieved a desirable strength and surface quality.
I was most astonished by the quality of light that came into the building as a result of the lattice roof and wall system. I expected sharp checkerboard patterns to emerge, but the density and scale of elements created a soft, diffused glow on the interior. Sometimes the worst mistakes yield the best results.
detail drawings of various bath house components, including the entry portal, interior stair, foundation, and joinery.
































